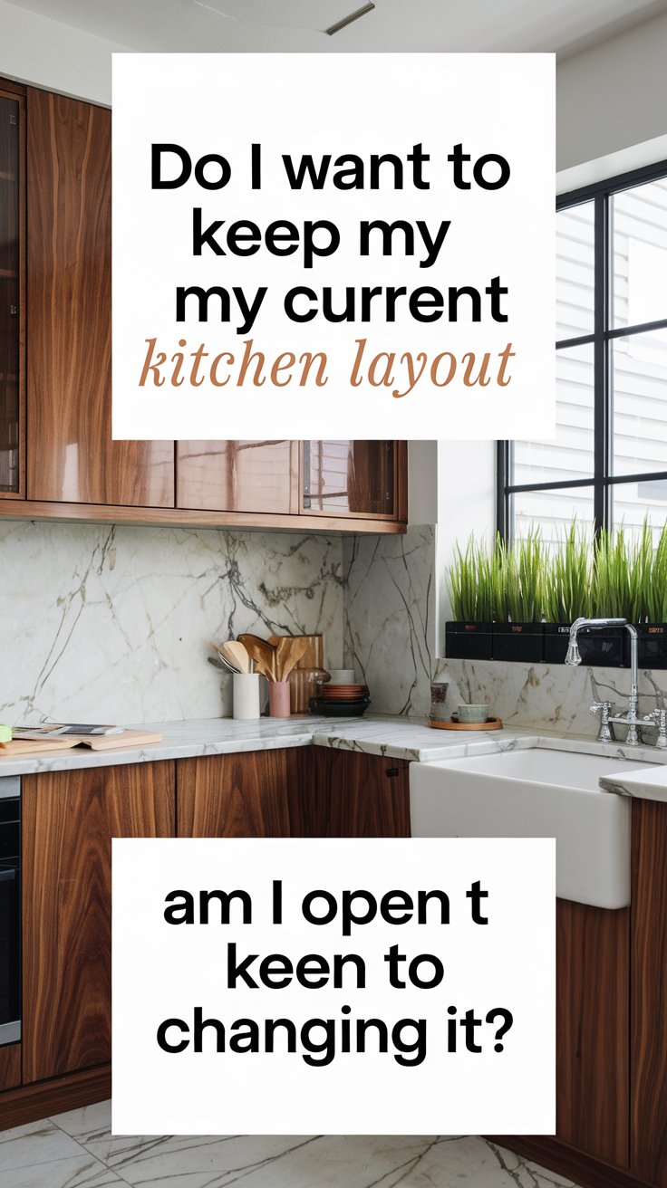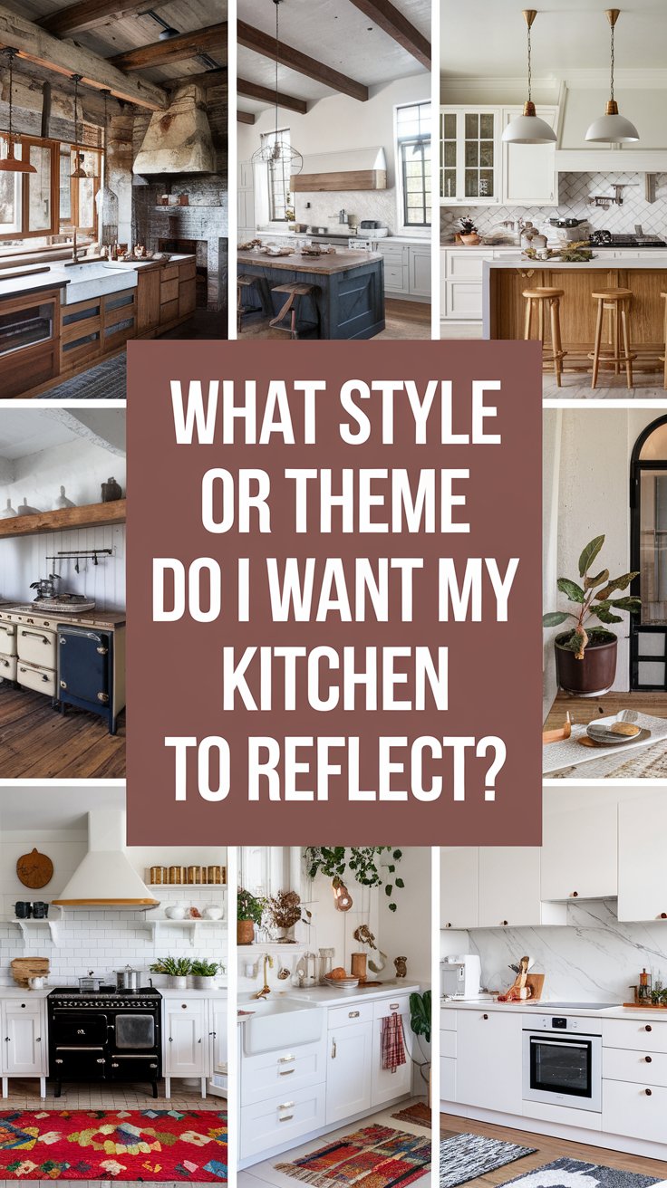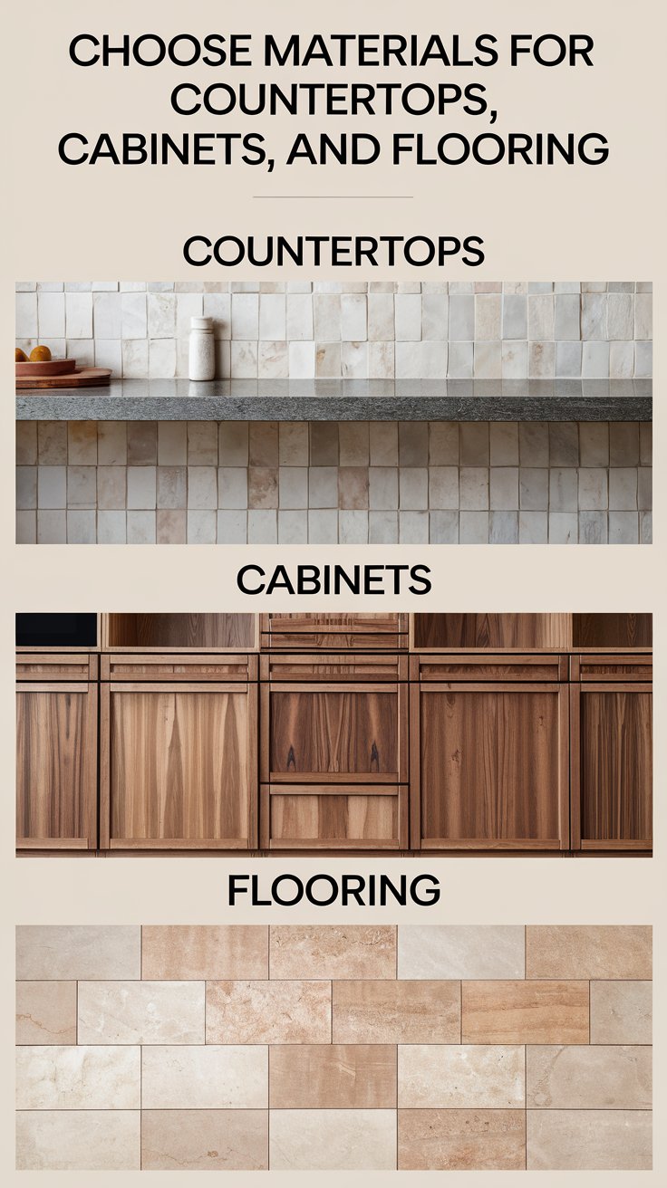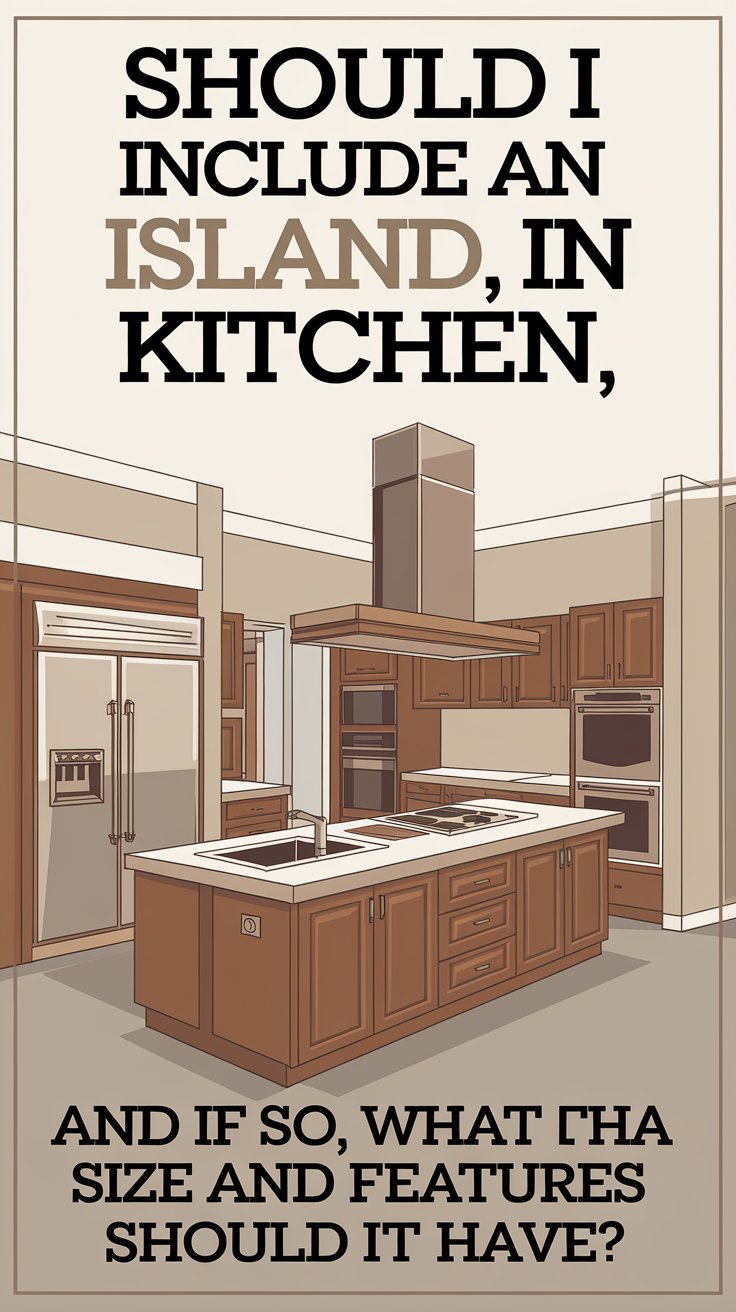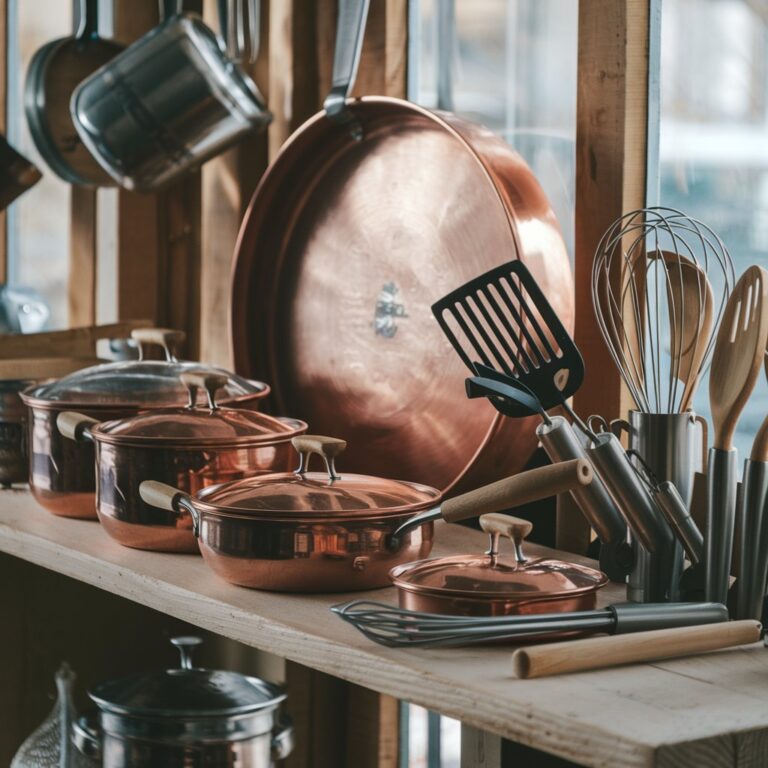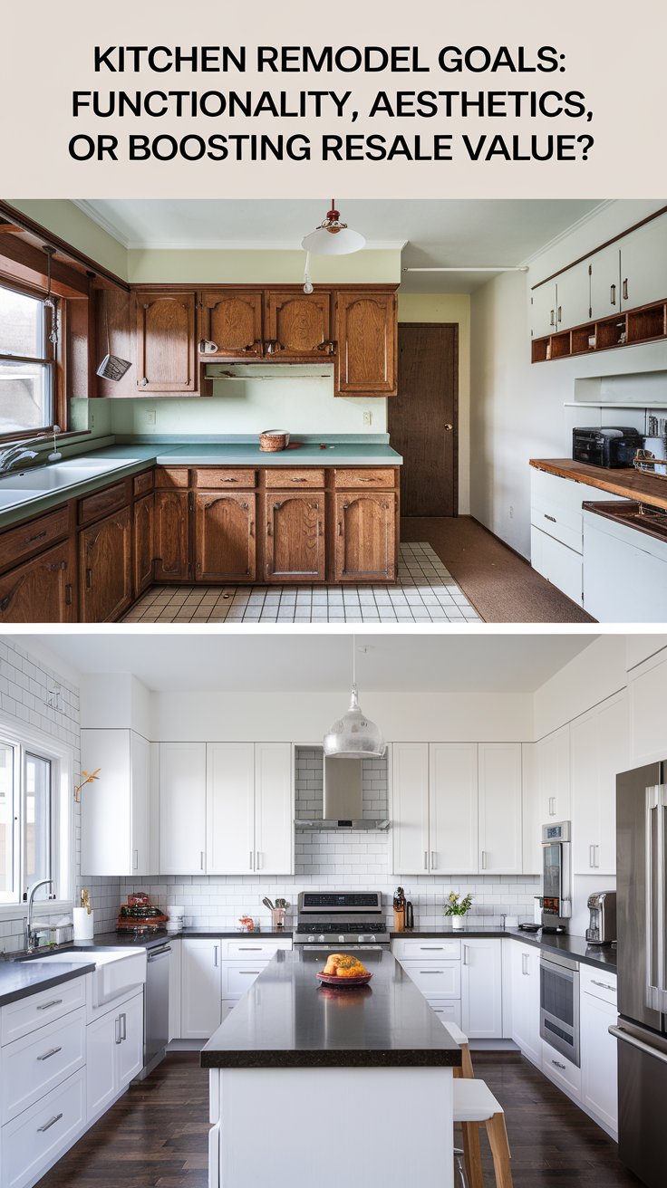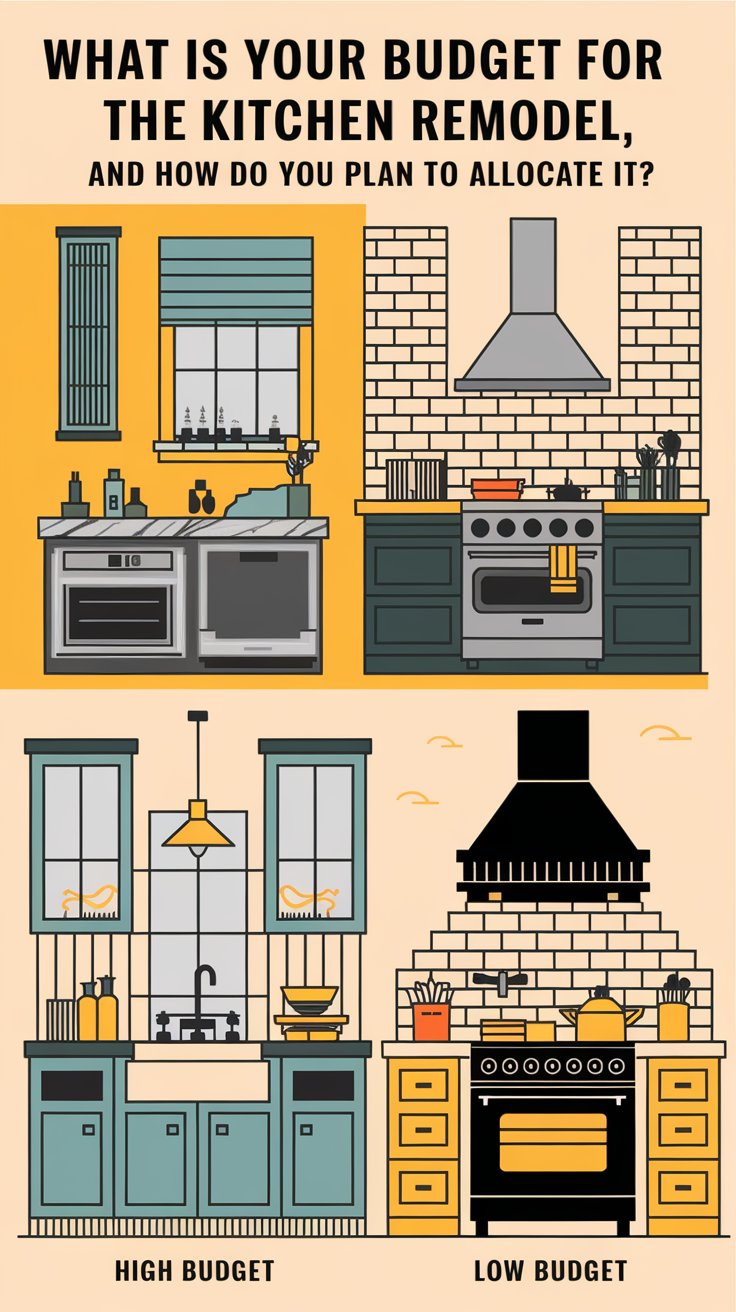Deciding whether to keep your current kitchen layout or opt for a redesign is an essential step in any kitchen renovation. Kitchens are the heart of the home, so functionality, aesthetics, and comfort all play a significant role in this decision. This guide explores the factors you should consider to determine if your current layout serves your needs or if a change would create a more efficient and enjoyable space.
Understanding Your Current Layout
Start by assessing your kitchen’s existing layout and functionality. Typical kitchen layouts include:
- Galley: A narrow kitchen with parallel counters.
- L-Shaped: Counters run along two adjoining walls, creating an open triangle.
- U-Shaped: Counters wrap around three sides, offering abundant workspace.
- Island Layout: An additional counter unit in the center enhances storage and seating.
Determine how well your current layout meets your everyday cooking, storage, and entertaining needs. Consider:
- Workflow Efficiency
The “kitchen work triangle” (the relationship between the sink, refrigerator, and stove) should minimize steps and create smooth movement. If your triangle feels cramped or too far apart, it might be time to reevaluate. - Storage Availability
Do you often find yourself running out of storage? Lack of cabinets or awkward shelving could indicate that your layout isn’t maximizing space effectively. - Traffic Flow
Evaluate how people move through your kitchen. If the space feels congested or isolated, consider if an open floor plan or alternative arrangement might be better.
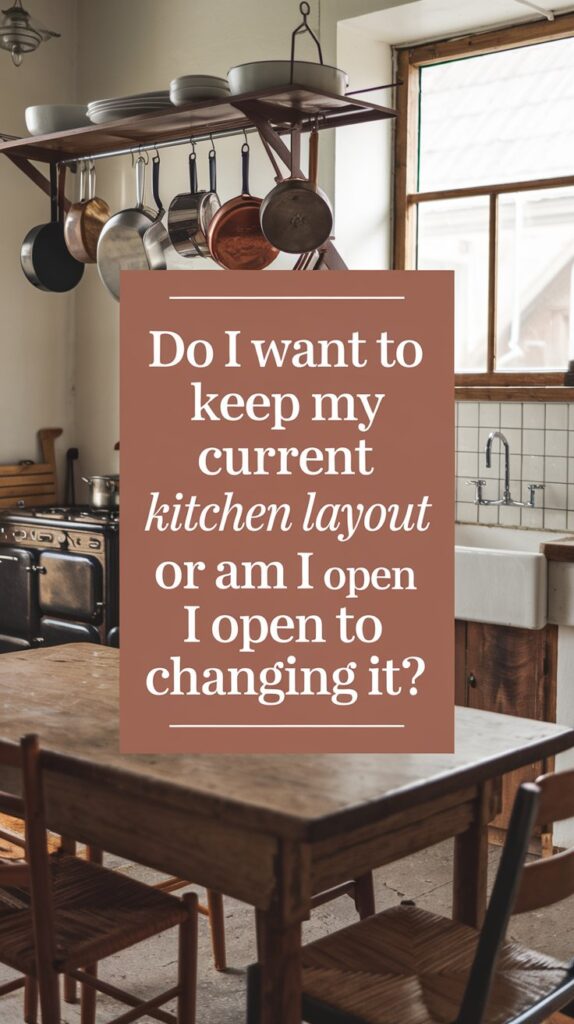
Pros of Keeping Your Current Layout
Sticking with your current layout can have several advantages:
- Cost-Effective
Keeping the layout minimizes structural changes like plumbing and electrical work, which can be expensive. You can update finishes, appliances, and cabinetry without major construction. - Faster Renovation
Retaining the same layout means your project will likely finish sooner. This minimizes disruption and allows you to get back to cooking quickly. - Familiarity
If you’re comfortable with how your kitchen operates, small updates—like installing a new backsplash or upgrading countertops—can refresh the space without changing its flow.

Cons of Keeping Your Current Layout
- Missed Potential
If your layout doesn’t work for your needs, you might regret not investing in a change when you had the chance. - Limited Design Updates
You may struggle to incorporate trends or improve functionality if your layout constrains the options.

Reasons to Change Your Layout
If you’re dissatisfied with your kitchen’s efficiency, style, or space, a redesign might be the answer. Here’s when to consider making changes:
- Your Lifestyle Has Evolved
Perhaps your family has grown, or you’ve started hosting more often. Your kitchen should adapt to your needs. - Outdated Design
Older layouts might not support modern appliances or trends, such as open-concept living. - Increased Property Value
An updated, functional kitchen adds significant value to your home and makes it more appealing to potential buyers.

Steps to Decide
1. Evaluate Your Priorities
- Functionality: Are there areas where your current layout causes frustration?
- Aesthetics: Does the layout limit your design vision?
- Budget: Can you afford structural changes?
2. Visualize Changes
Use online tools or consult a professional to explore how a new layout might look and feel.
3. Seek Expert Opinions
Architects, designers, and contractors can assess your space and suggest whether changes are necessary.
4. Gather Inspiration
Browse platforms like Pinterest or Houzz for ideas. Look for layouts that match your cooking habits and lifestyle.

Popular Kitchen Layout Transformations
From Closed to Open Concept
Knocking down walls can integrate the kitchen with the living or dining area, creating a spacious feel.
Adding an Island
Islands are versatile: they offer storage, seating, and extra workspace.
Incorporating a Pantry
Building a pantry can declutter your main counters and enhance storage.
Relocating Appliances
Changing appliance locations can optimize workflow and create space for additional cabinetry.
Questions to Ask Yourself
- What don’t I like about my current layout?
- Do I have enough counter space?
- Can my kitchen comfortably handle multiple cooks?
- Does my kitchen reflect my style and personality?
- Would rearranging appliances or cabinetry improve my experience?

Balancing Costs and Benefits
Retaining the Layout
- Budget-friendly: Minimal labor costs.
- Faster updates: Replace outdated elements without reconstruction.
Changing the Layout
- Higher cost but potentially transformative.
- May involve permits and longer timelines.
Making the Final Decision
- Trial Changes
Before committing, try temporary solutions like rearranging movable furniture or using portable kitchen islands to test new layouts. - Consult Professionals
Designers and contractors can provide clarity about feasibility and costs. - Consider Future Needs
Even if your current layout works now, think long-term. Will it suit your lifestyle in five or ten years?
Deciding whether to keep your kitchen layout or redesign it is deeply personal. By evaluating your needs, exploring alternatives, and consulting experts, you can create a kitchen that truly enhances your home.

