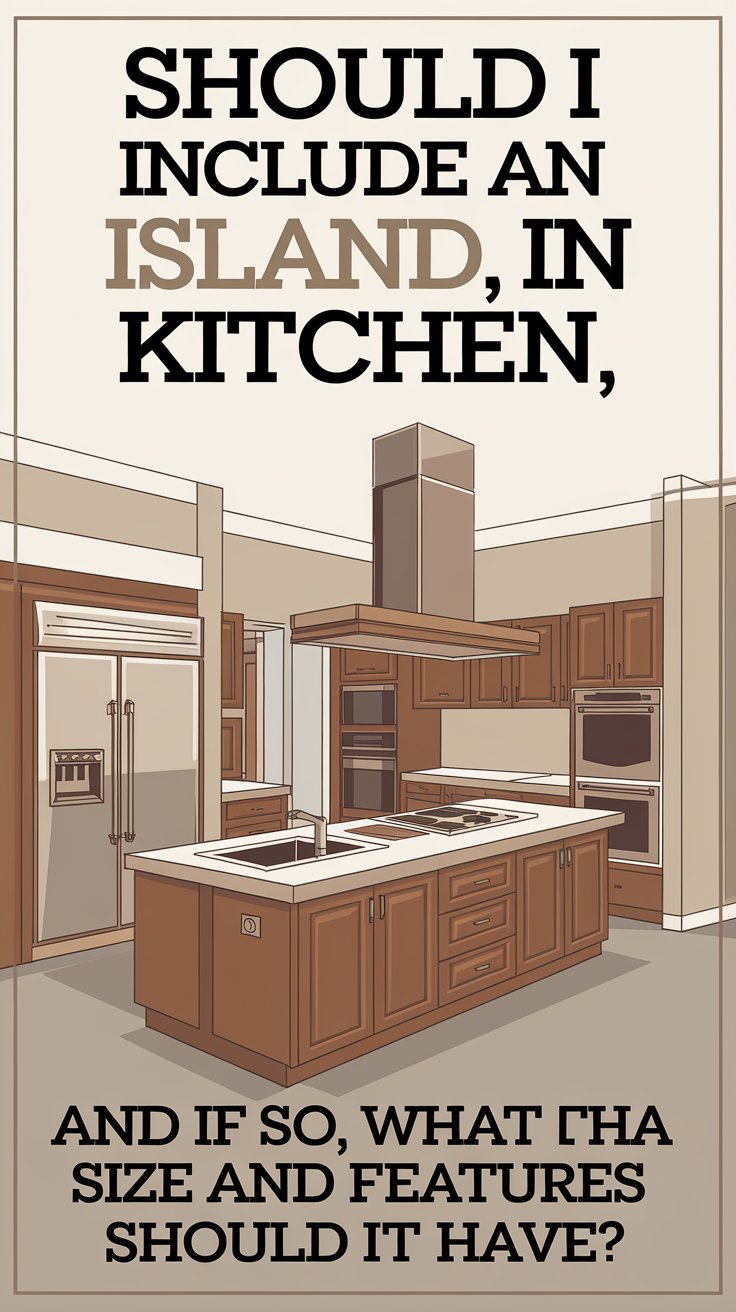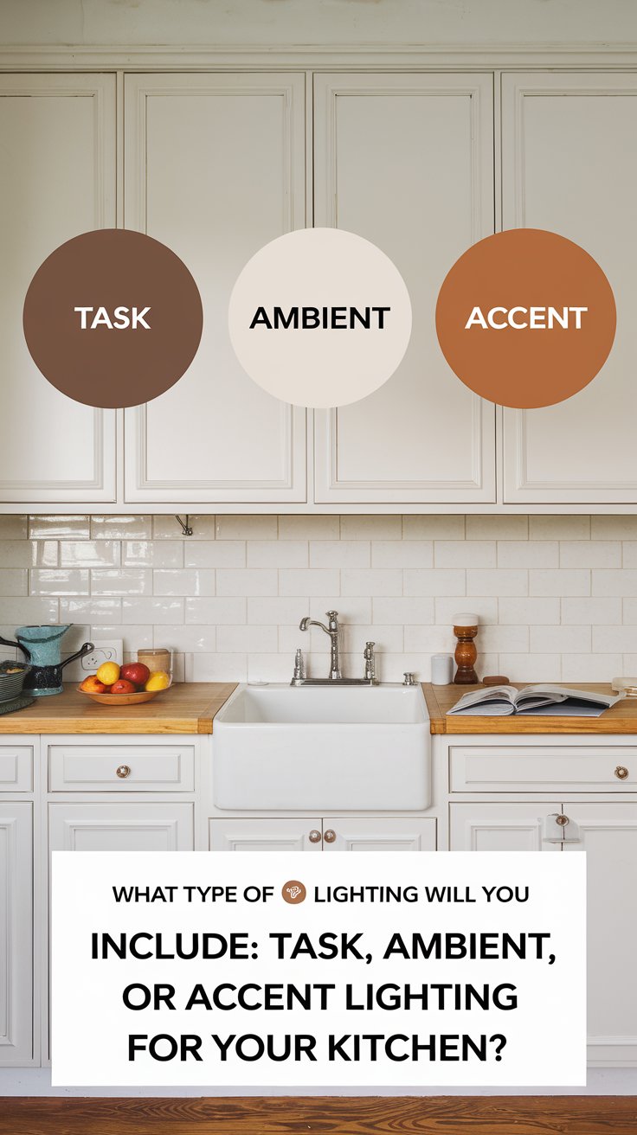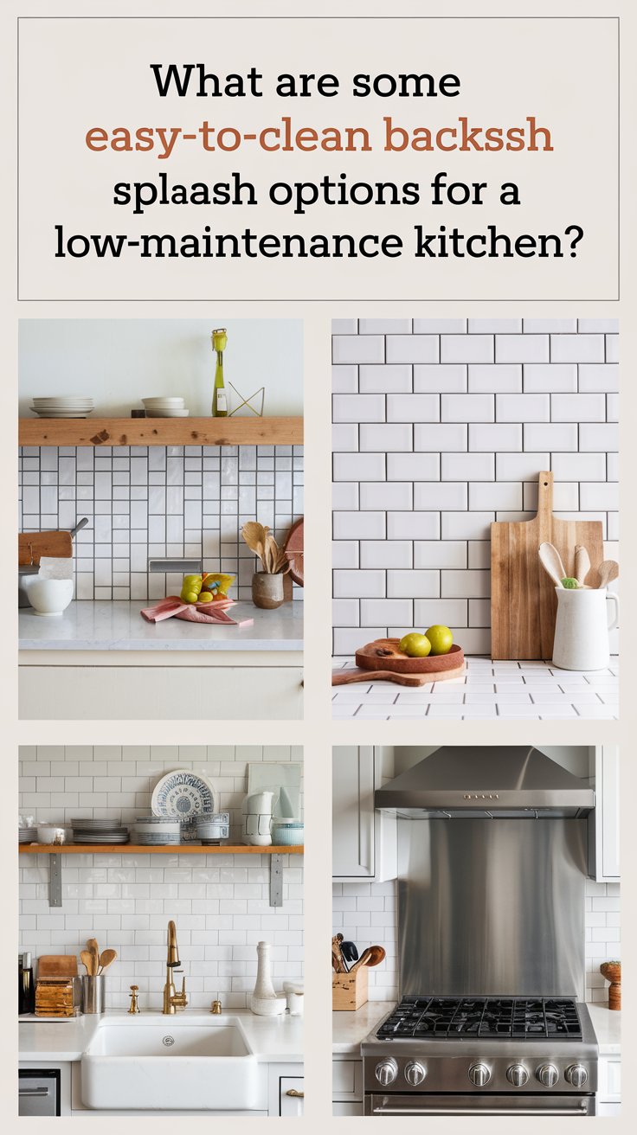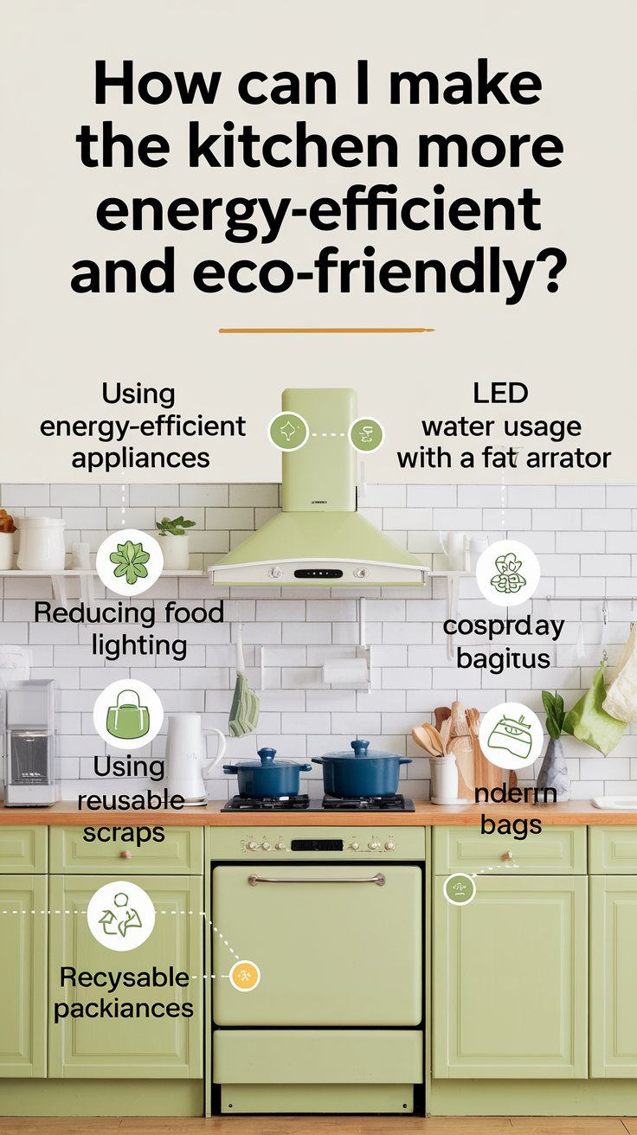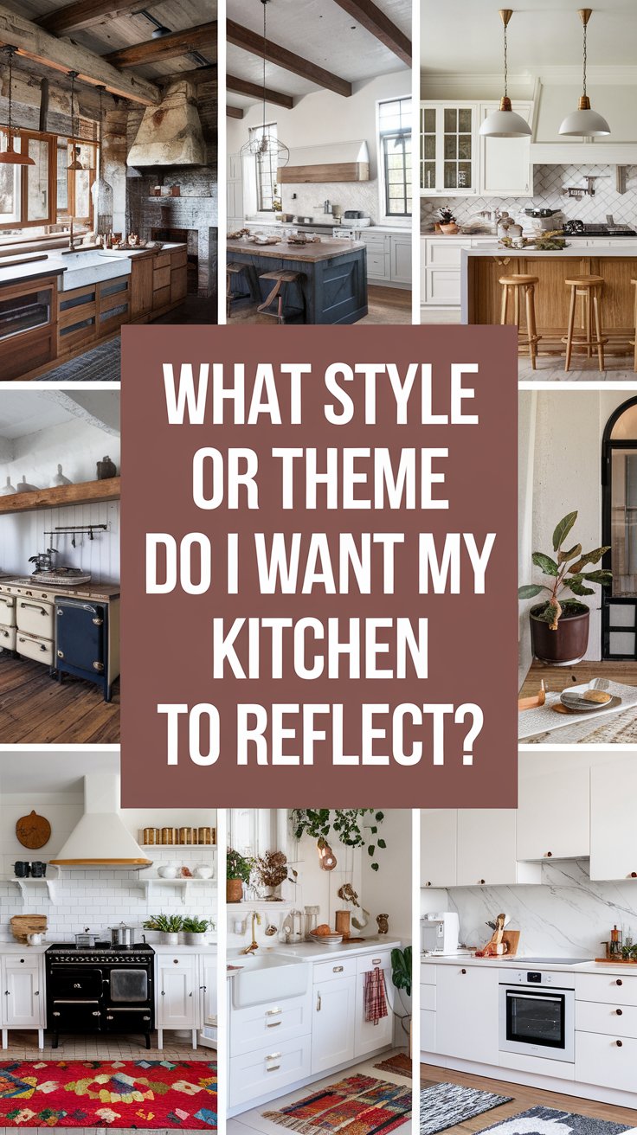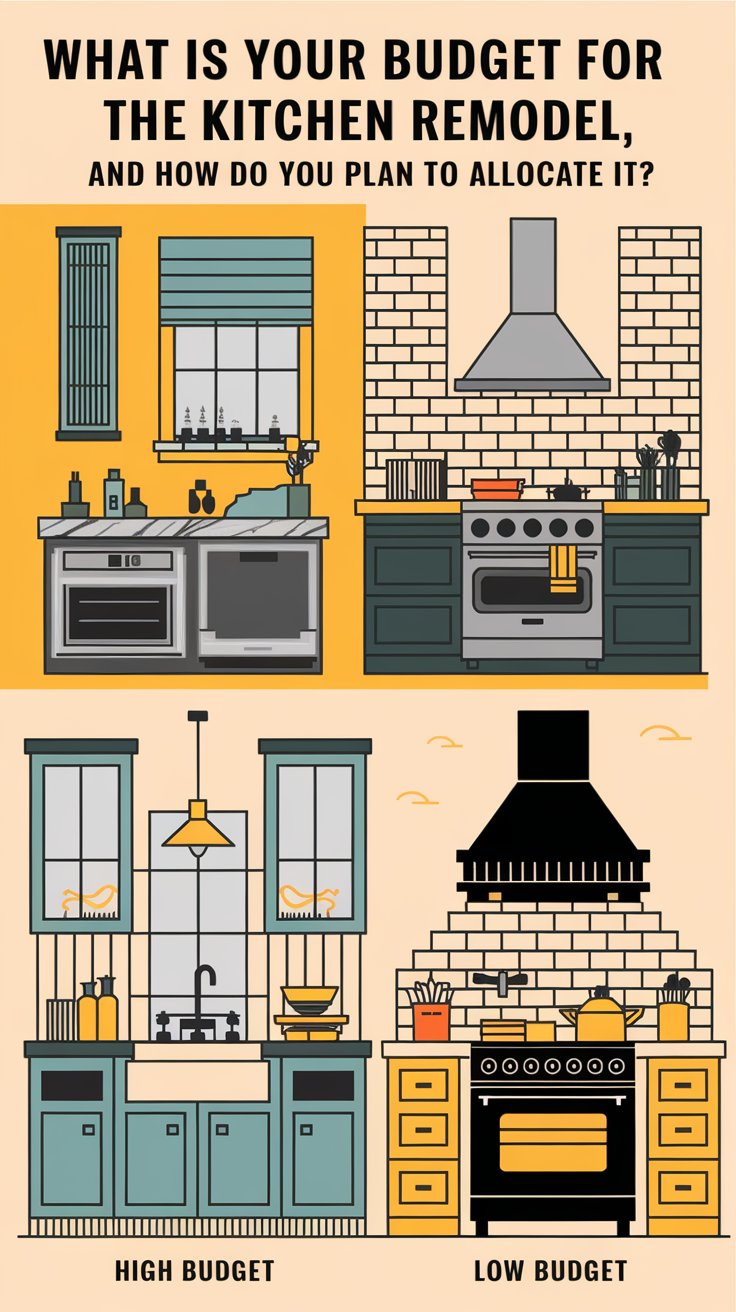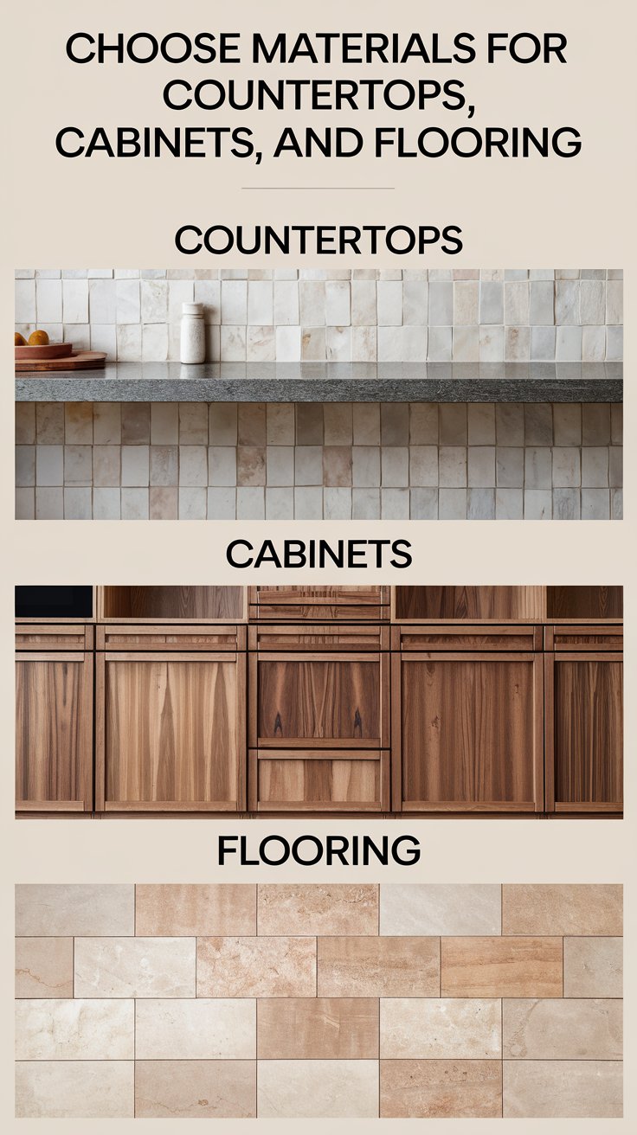Adding an island to your kitchen can dramatically enhance its functionality, style, and overall usability. However, whether or not an island is suitable for your kitchen depends on factors like space, layout, and how you plan to use it. Let’s dive into the considerations for including an island in your kitchen and the ideal size and features it should have.
Benefits of a Kitchen Island :

1. Enhanced Workspace: A kitchen island provides additional counter space for food preparation, cooking, or baking.
2. Increased Storage: Many kitchen islands come with built-in cabinets, shelves, or drawers, offering extra storage for utensils, cookware, or pantry items.
3. Social Hub: A well-designed island serves as a gathering spot for family and friends, making it a focal point for socializing.
4. Versatility: It can serve multiple functions, including a dining area, workspace, or a spot for kids to do homework while meals are prepared.
5. Improved Aesthetics: A stylish island can elevate the overall look of your kitchen, acting as a design centerpiece.
Determining if Your Kitchen Can Accommodate an Island :
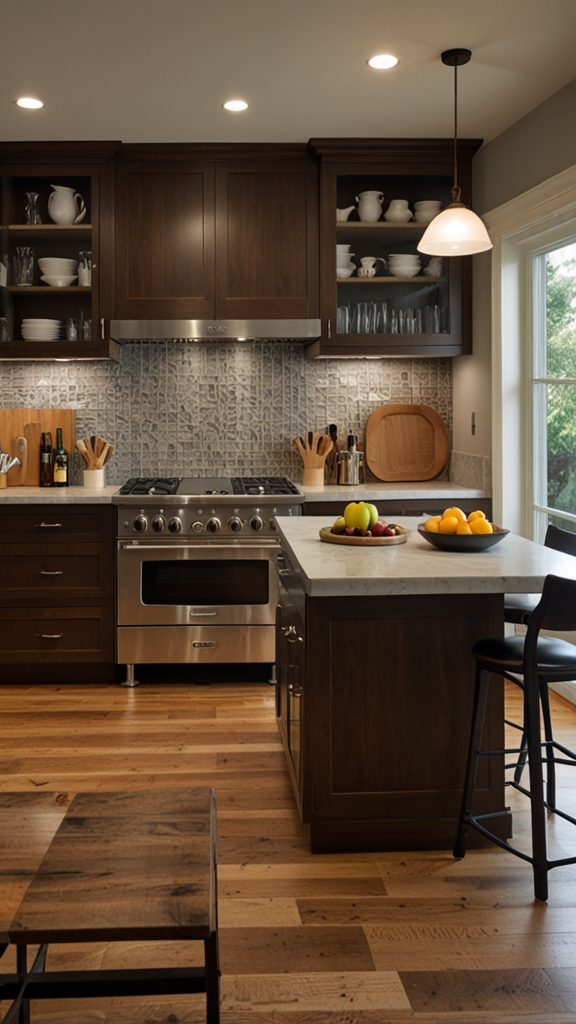
1. Space Requirements: Ensure your kitchen has enough room for an island. Experts recommend at least 36 to 42 inches of clearance around all sides for comfortable movement.
2. Layout Considerations: An island works best in open-plan kitchens or U- and L-shaped layouts. If your kitchen is small or galley-style, you may need to opt for a compact or mobile island.
3. Functionality: Consider the flow of movement and work zones in your kitchen. An island should enhance, not hinder, your workflow.
4. Proportions: The size of the island should be proportional to the kitchen. A too-large island can overwhelm the space, while a tiny one may not offer much functionality.
Ideal Size for a Kitchen Island :

1. Length and Width: A standard kitchen island measures about 4 feet long and 2 feet wide. However, the size can vary based on the available space and intended use.
2. Height: Most kitchen islands are 36 inches high, which matches standard countertop height. For a dual-level island, consider 42 inches for a bar-height section.
3. Clearance: Ensure there’s at least 36 inches of clearance on all sides for efficient movement and access. If the island includes seating, allow 24 inches of space per person.
4. Customization: For a kitchen with limited space, consider a narrow or smaller island (e.g., 2–3 feet wide). Conversely, a spacious kitchen can accommodate larger islands with added features.
Features to Include in Your Kitchen Island :

1. Storage Options:
- Cabinets and Drawers: Ideal for storing cookware, small appliances, or pantry items.
- Open Shelves: A great option for displaying decorative items or frequently used utensils.
2. Seating Area:
- Breakfast Bar: Extend the countertop to create a casual dining area.
- Stools: Choose stools that can be tucked under the counter to save space.
3. Appliances and Fixtures:
- Sink: A prep sink adds convenience for washing vegetables or cleaning up.
- Cooktop: Integrate a cooktop to create a central cooking station.
- Dishwasher: Perfect for reducing the back-and-forth movement during cleanup.
- Power Outlets: Essential for plugging in small appliances, charging devices, or using power tools for DIY projects.
4. Countertop Material:
- Durable Surfaces: Quartz, granite, or butcher block are popular choices for their durability and style.
- Contrasting Design: Opt for a countertop color or texture that contrasts with your kitchen cabinets for a visually striking effect.
5. Lighting:
- Pendant Lights: Hang stylish pendant lights above the island to provide focused illumination and aesthetic appeal.
- Under-Counter Lighting: Adds a soft glow and enhances the ambiance of your kitchen.
Types of Kitchen Islands :

1. Fixed Island: A permanent structure with built-in storage, seating, and appliances.
2. Portable Island: A movable unit on wheels, perfect for small kitchens or flexible layouts.
3. Peninsula: An island connected to a wall or counter, suitable for compact spaces.
4. Multi-Level Island: Features varying heights to accommodate different tasks, such as food prep and dining.
Design Considerations for Your Kitchen Island :

1. Cohesive Style: The island should match the overall design theme of your kitchen, whether modern, rustic, or traditional.
2. Color Choices: Bold colors can make the island a focal point, while neutral tones create a seamless look.
3. Materials: Choose high-quality materials that complement your kitchen’s aesthetic and are easy to maintain.
4. Edge Profiles: Rounded edges are safer for families with children, while square edges offer a sleek, modern appearance.
5. Accessibility: Consider accessibility features, such as lower countertops or pull-out drawers, for a more inclusive design.
Practical Tips for Incorporating an Island :

1. Plan Ahead: Work with a professional designer or use kitchen layout software to visualize your space.
2. Measure Twice: Double-check all measurements to ensure the island fits perfectly without obstructing pathways or work zones.
3. Prioritize Functionality: Focus on the features you’ll use most, whether it’s additional storage, seating, or a cooking station.
4. Balance Aesthetics and Practicality: Choose materials and finishes that are both attractive and durable.
5. Test Your Layout: Before committing, use tape to outline the island’s dimensions on the floor to gauge its impact on the space.
Conclusion :
Including an island in your kitchen can enhance its functionality, style, and value, but it’s crucial to plan carefully. Consider your kitchen’s size, layout, and your specific needs to determine the ideal size and features for your island. By focusing on thoughtful design and practical functionality, you can create a kitchen island that transforms your space into a more efficient and inviting area for cooking, dining, and socializing.

